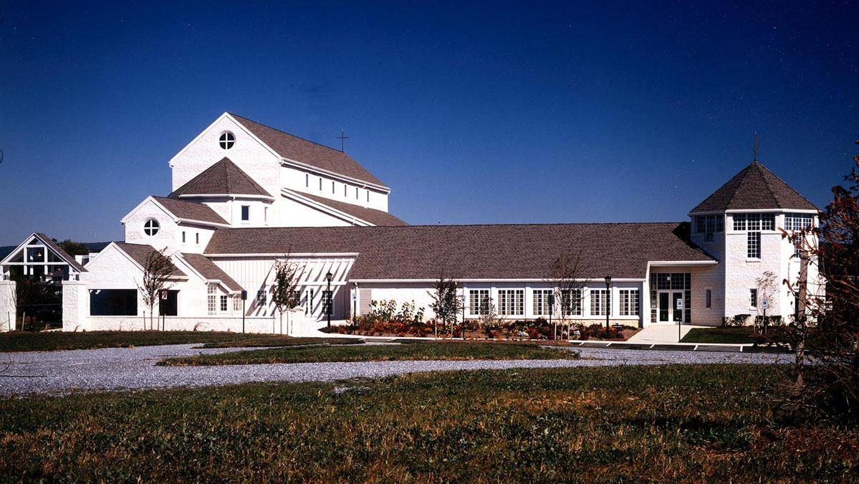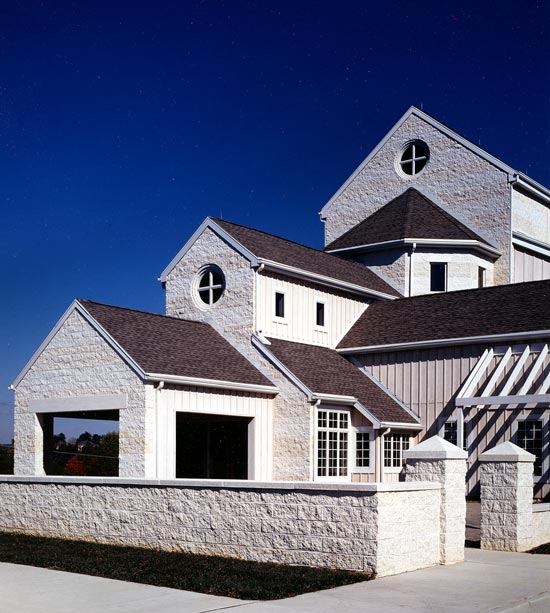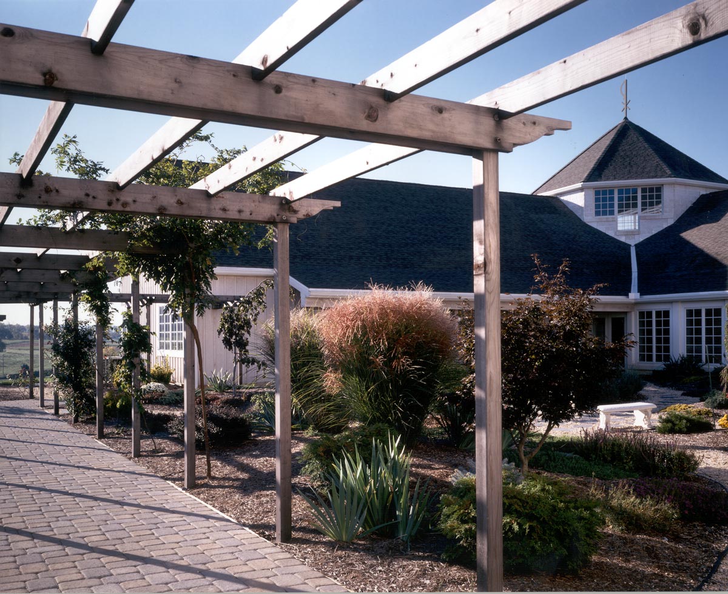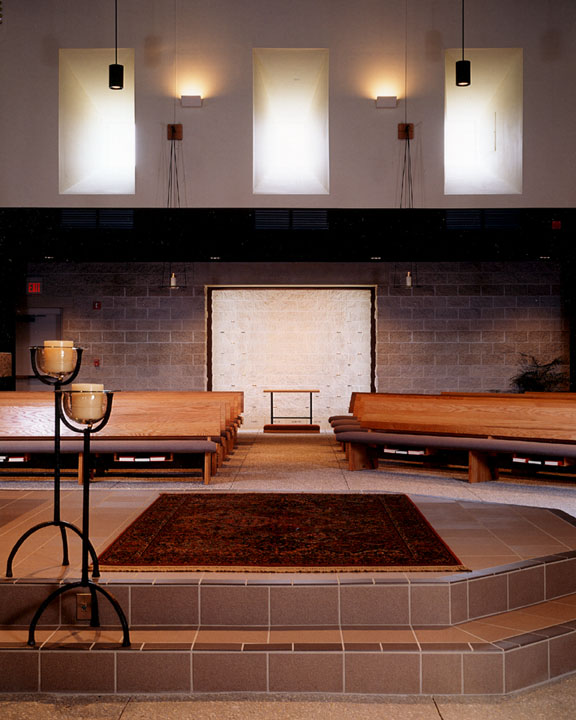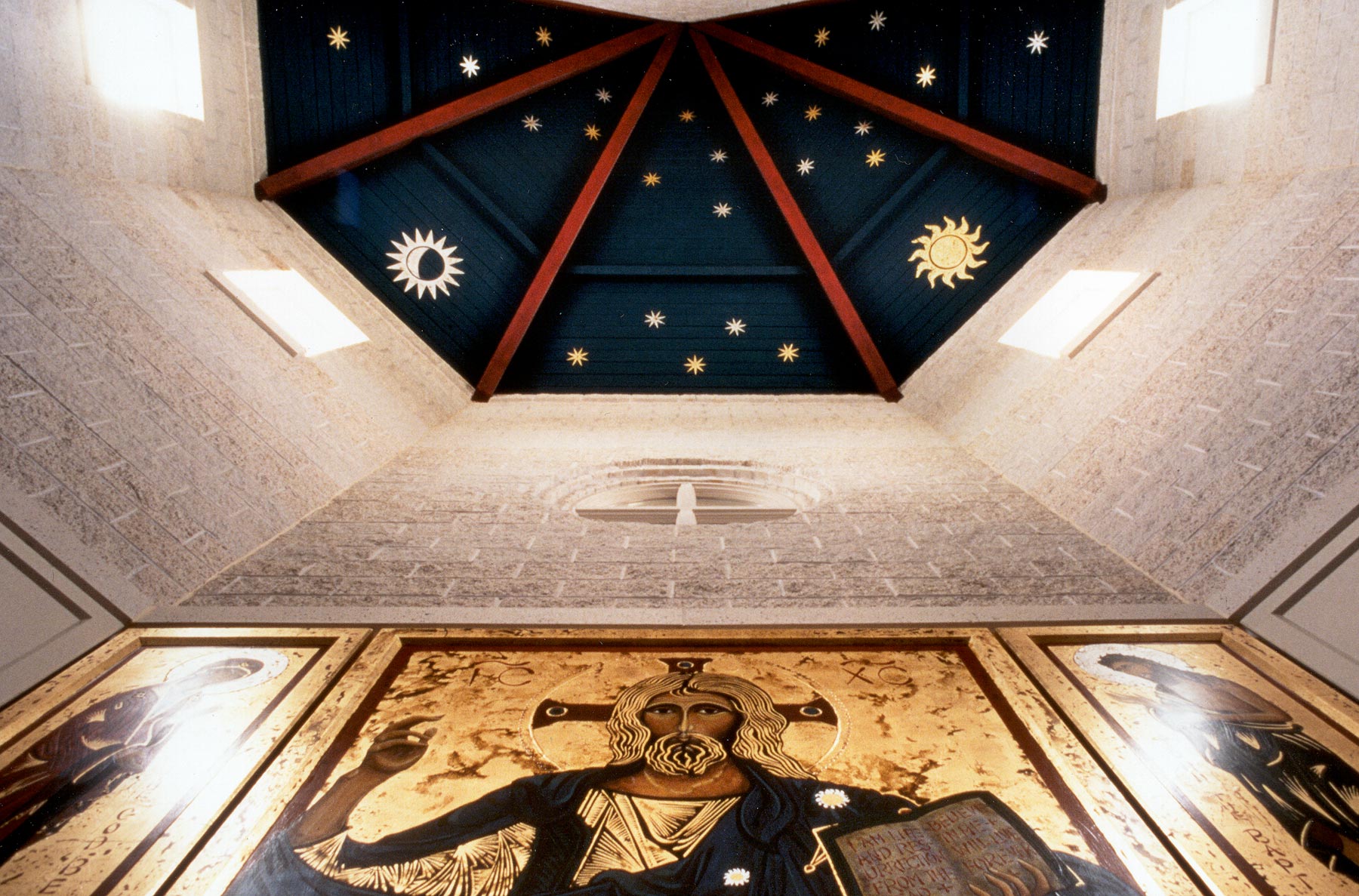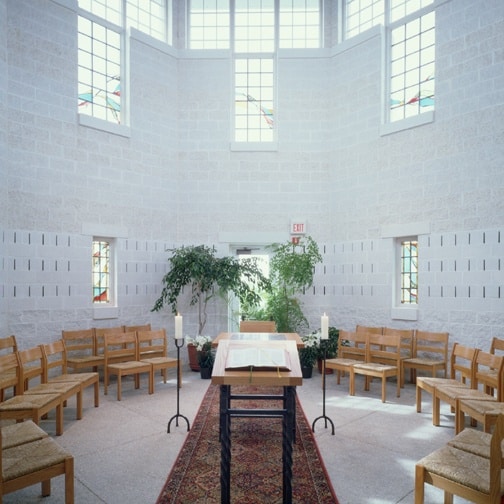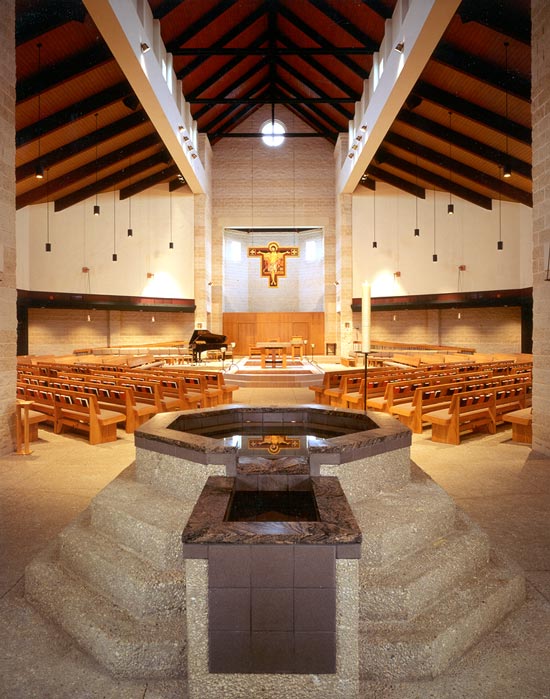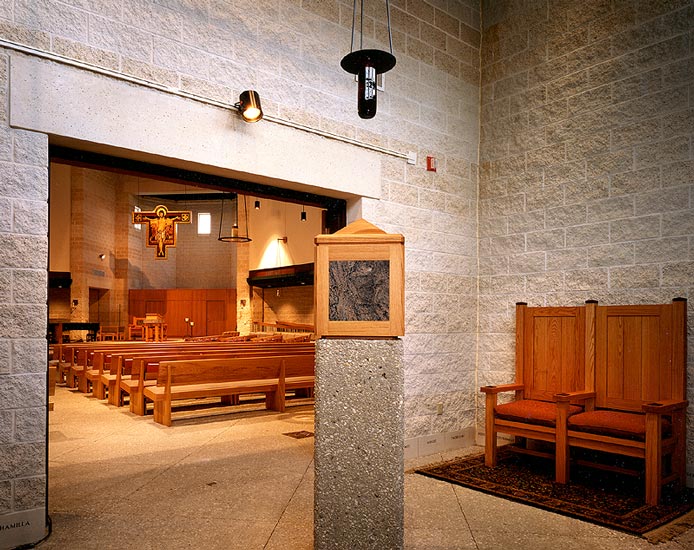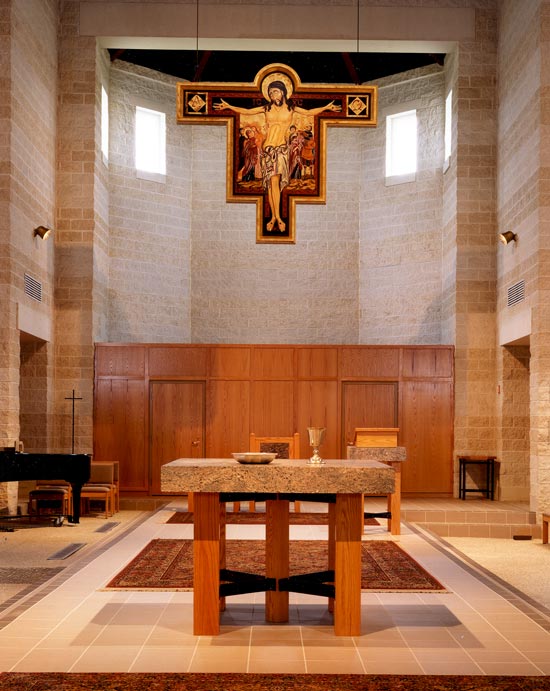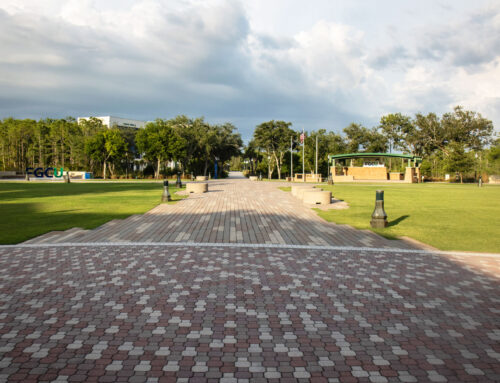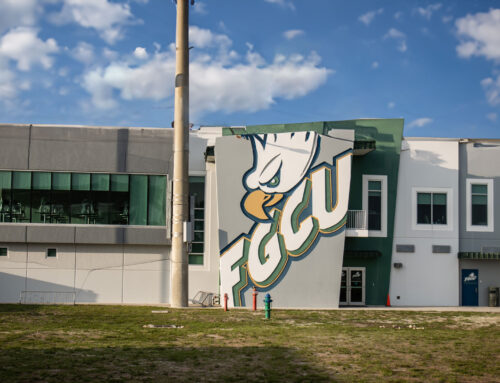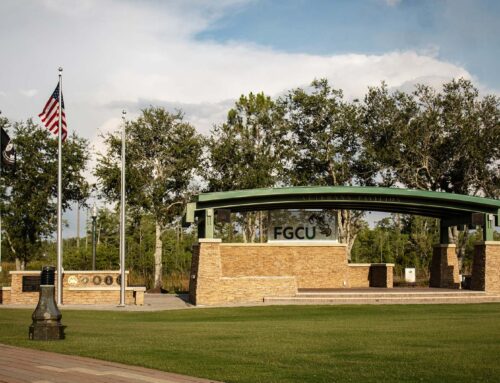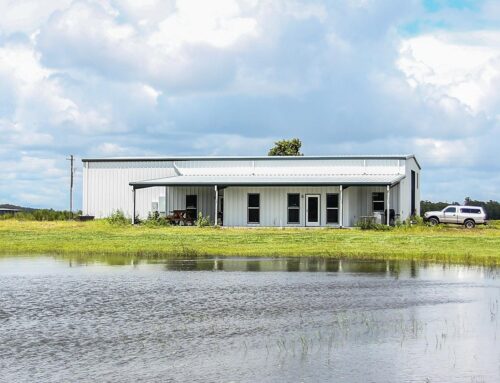Holy Family Catholic Church, Burkittsville, MD
This beautiful new 17,000 square foot church features a main worship space, a day chapel, and a cloister walk overlooking a garden planted and maintained by the church family. A small side chapel off the main worship space celebrates the tabernacle. Entry to the church is through a dramatic narthex, past a built-in, full immersion baptismal font, where you arrive in a soaring space with a thrust-forward altar, almost to the middle of the space, to symbolize the family sitting together at the table. The exterior and interior are constructed of banded split-face block, and the floor is exposed aggregate concrete. One of the most beautiful features is the multi-colored ceiling and artwork all designed a created by the church’s liturgical consultant when it was discovered during construction that the wood structured had become stained from moisture. From this error emerged a magnificent and meaning display of traditional artwork, making this the most unique American Catholic church you’ll ever set foot in.
© Noelker & Hull Associates, Inc., work performed as employee of Noelker & Hull
