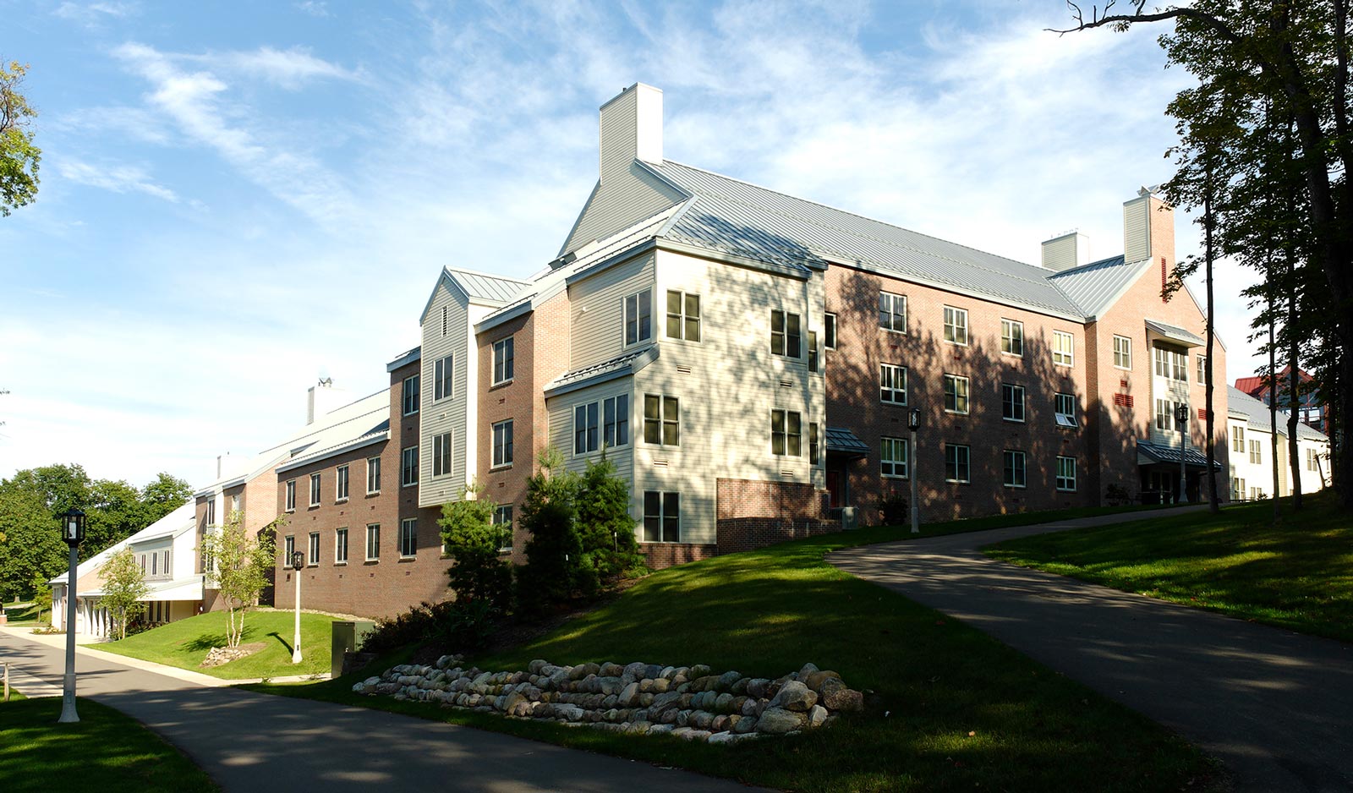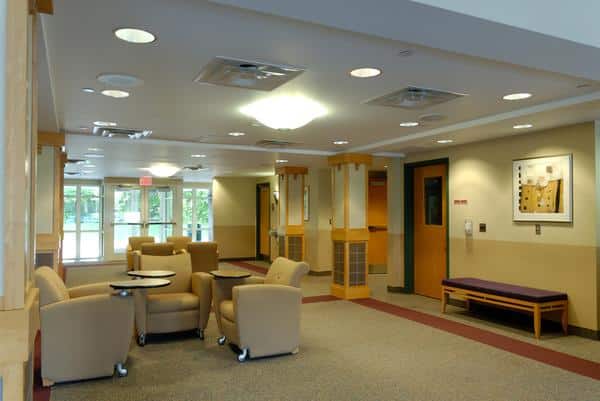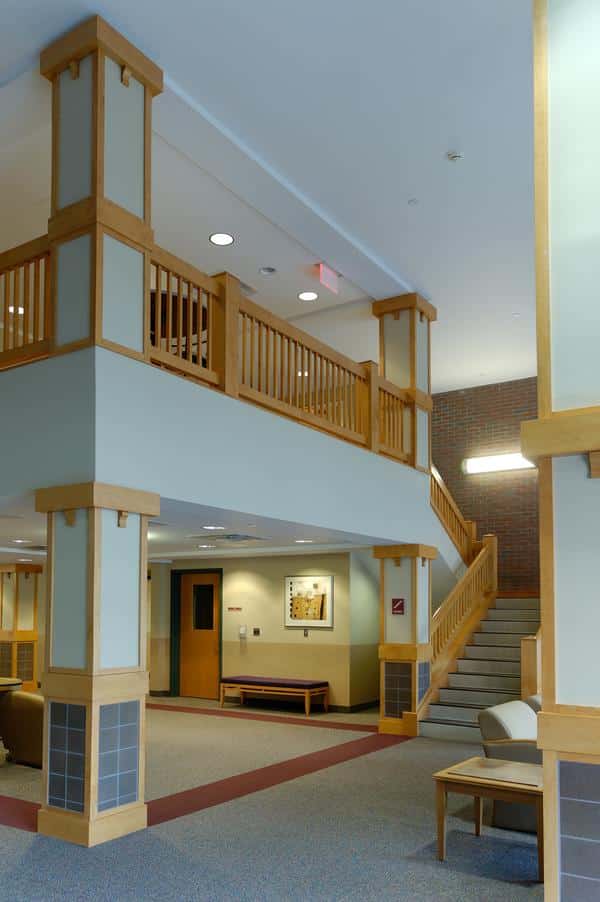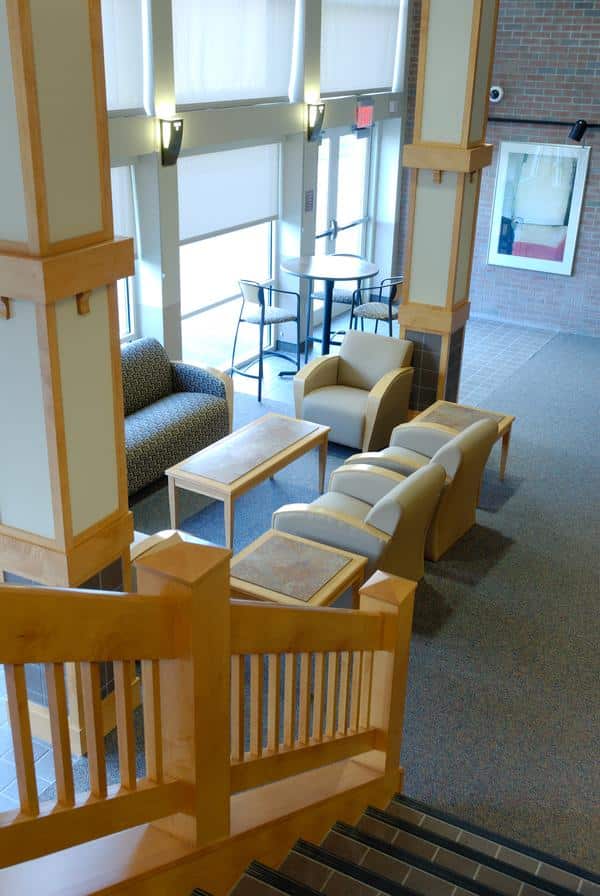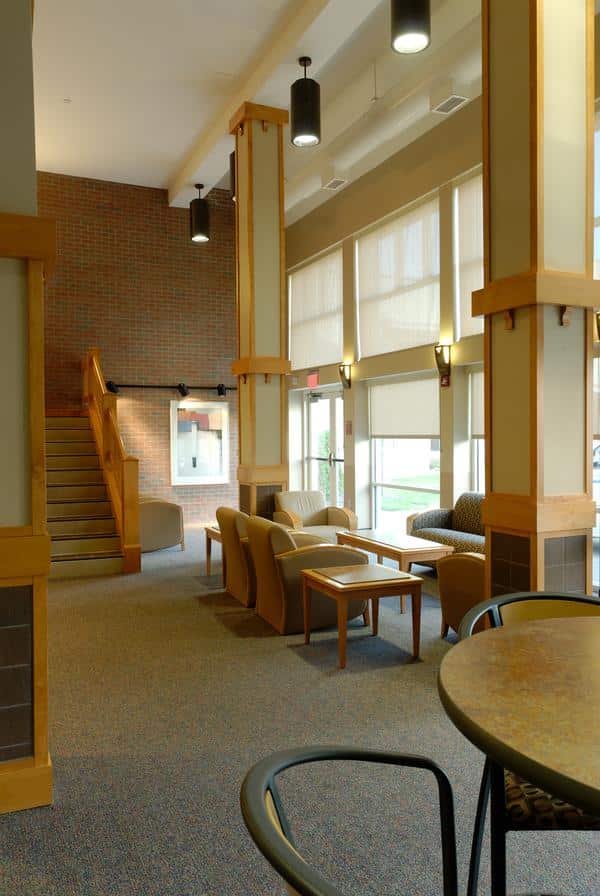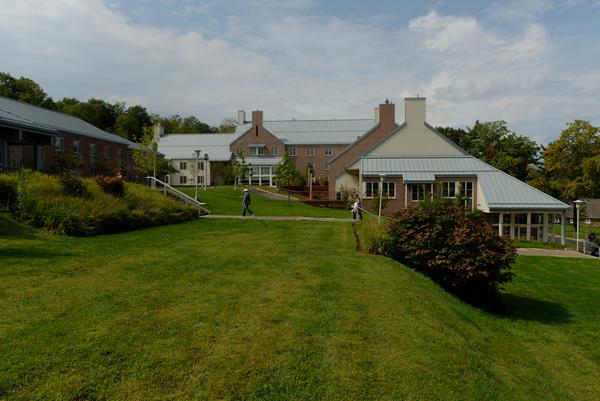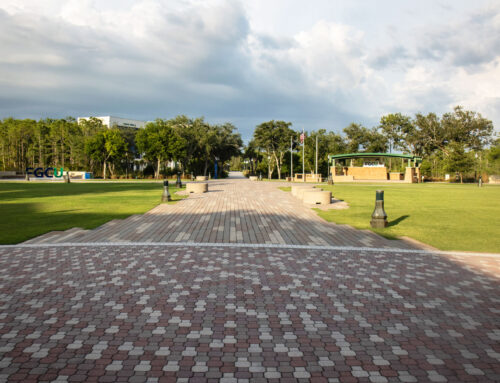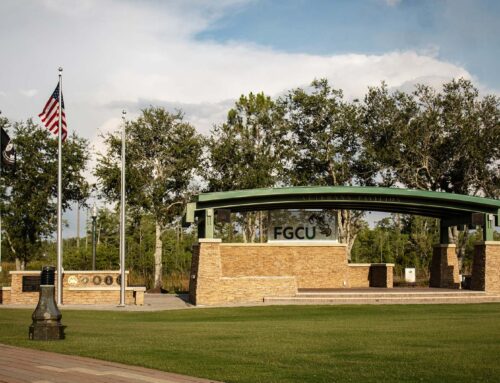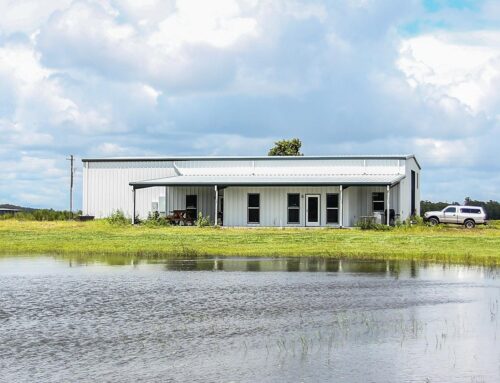Senat Hall at Penn State Behrend, Erie, PA
Housing 149 students in one and two-bedroom suites, the 95,000 square foot residence hall accomplished much more that providing conference-style housing for its students. A large vertical-circulation element was included to negotiate the steep drop off from the exiting, non-descript Perry Hall, to the student union, Reed Hall. The buildings southern elevation creates a courtyard with Perry Hall, consistent in scale, but on the north side at the bottom of the hill, Senat Hall present a 4-story elevation to provide an edge to the walking path between it and Reed Hall. The grade changes on this project presented both challenges and opportunities that made this project a pleasure to design.
© Noelker & Hull Associates, Inc., work performed as employee of Noelker & Hull
