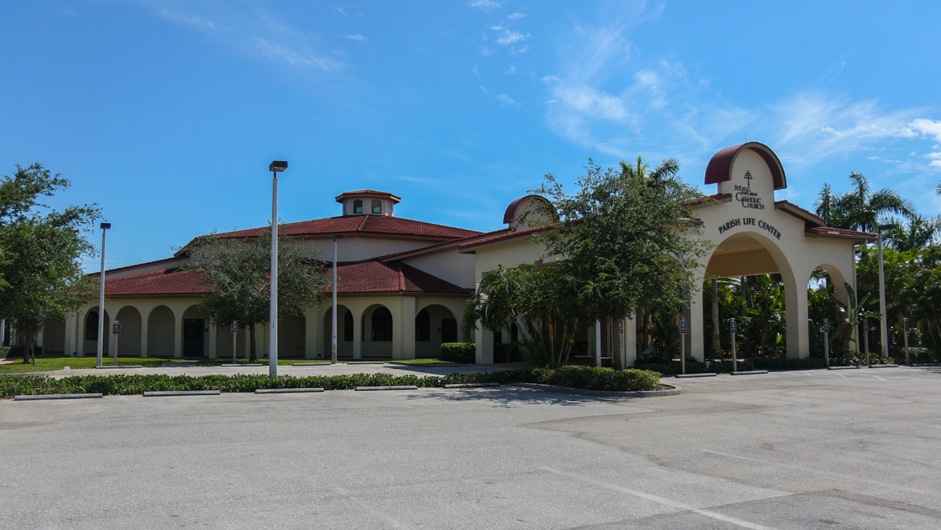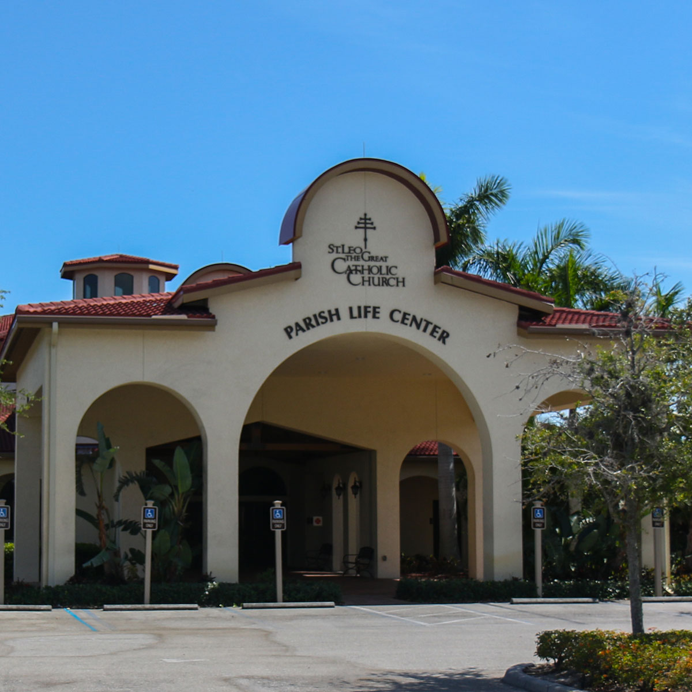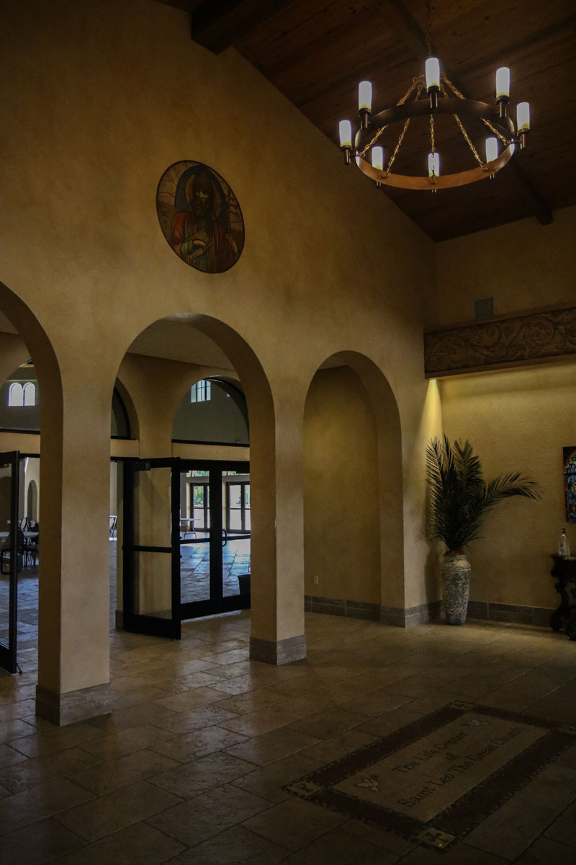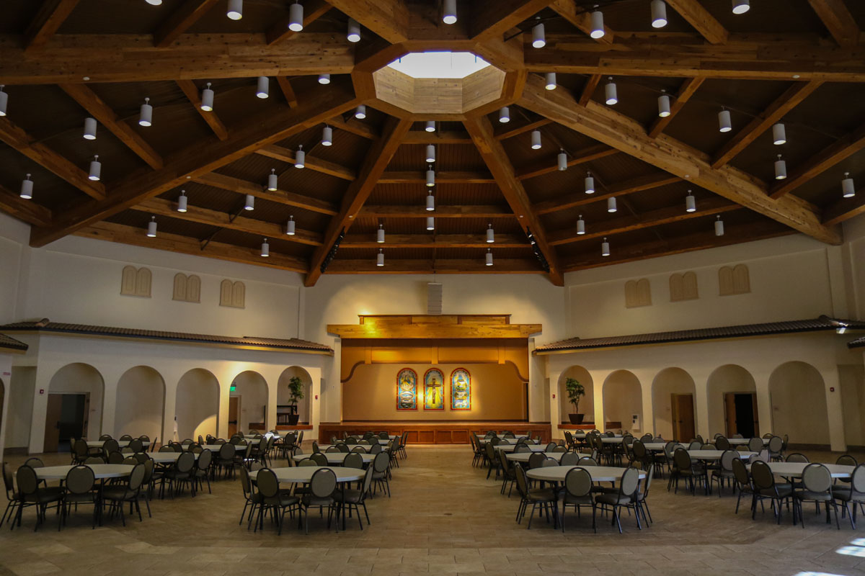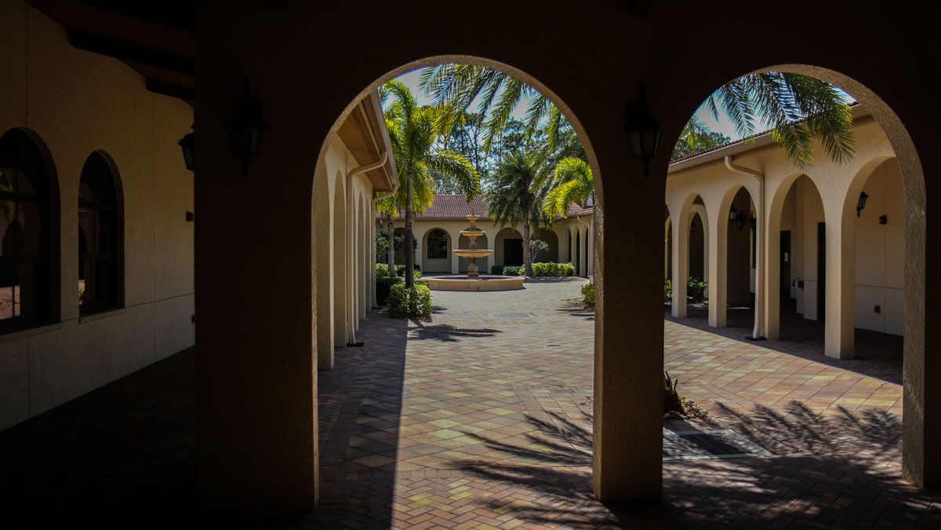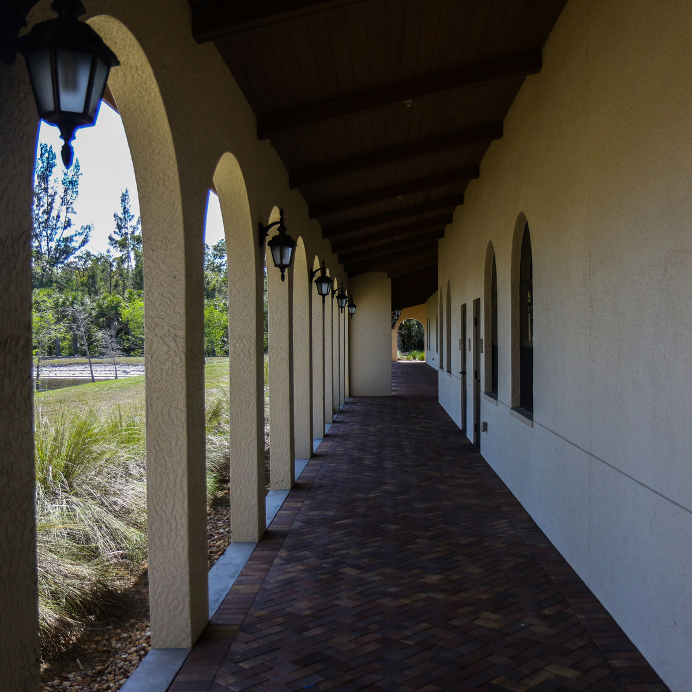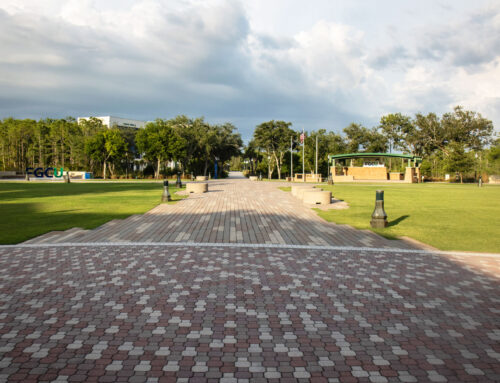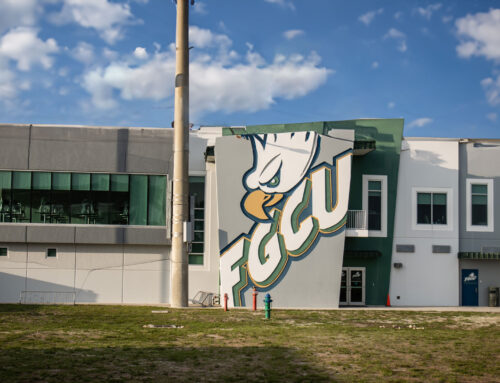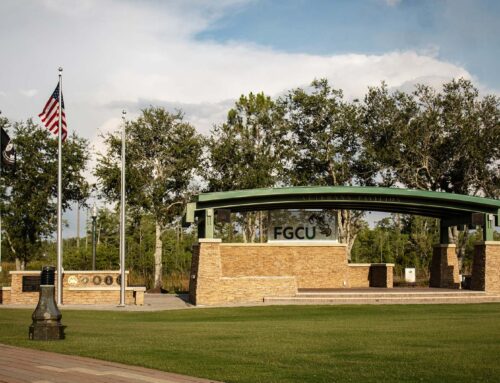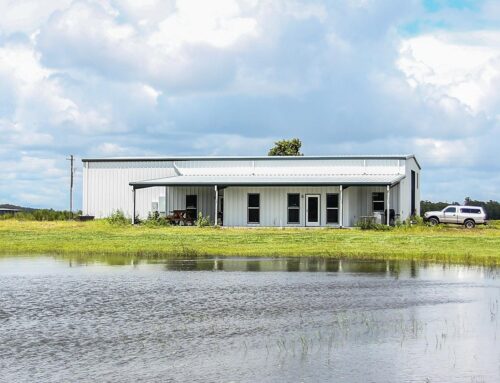St. Leo’s Catholic Church Parish Life Center, Bonita Springs, FL
The design of this 6,500 sf octagonal overflow worship space, event space and fellowship hall was derived from the several facets of programmatic elements that need to adjoin the space: entry, stage, commercial kitchen, outdoor patio, bathrooms, and a connection to the classrooms for Sunday school. The dramatic space can seat up to 500 people for dining events or 1,000 individuals for presentations or worship. Additionally, the center includes a stage, a spacious meeting room with a fireplace, and a patio that offers scenic views of a nearby lake. The roof’s structure is supported by a steel compression ring and eight steel I-beams, providing both durability and aesthetic appeal. The adjoining classroom wing features 4 classrooms and a children’s play space arranged in a cloister. The entire facility is 14,500 sf.
© Architecture, Inc., work performed as principal of Architecture, Inc.
